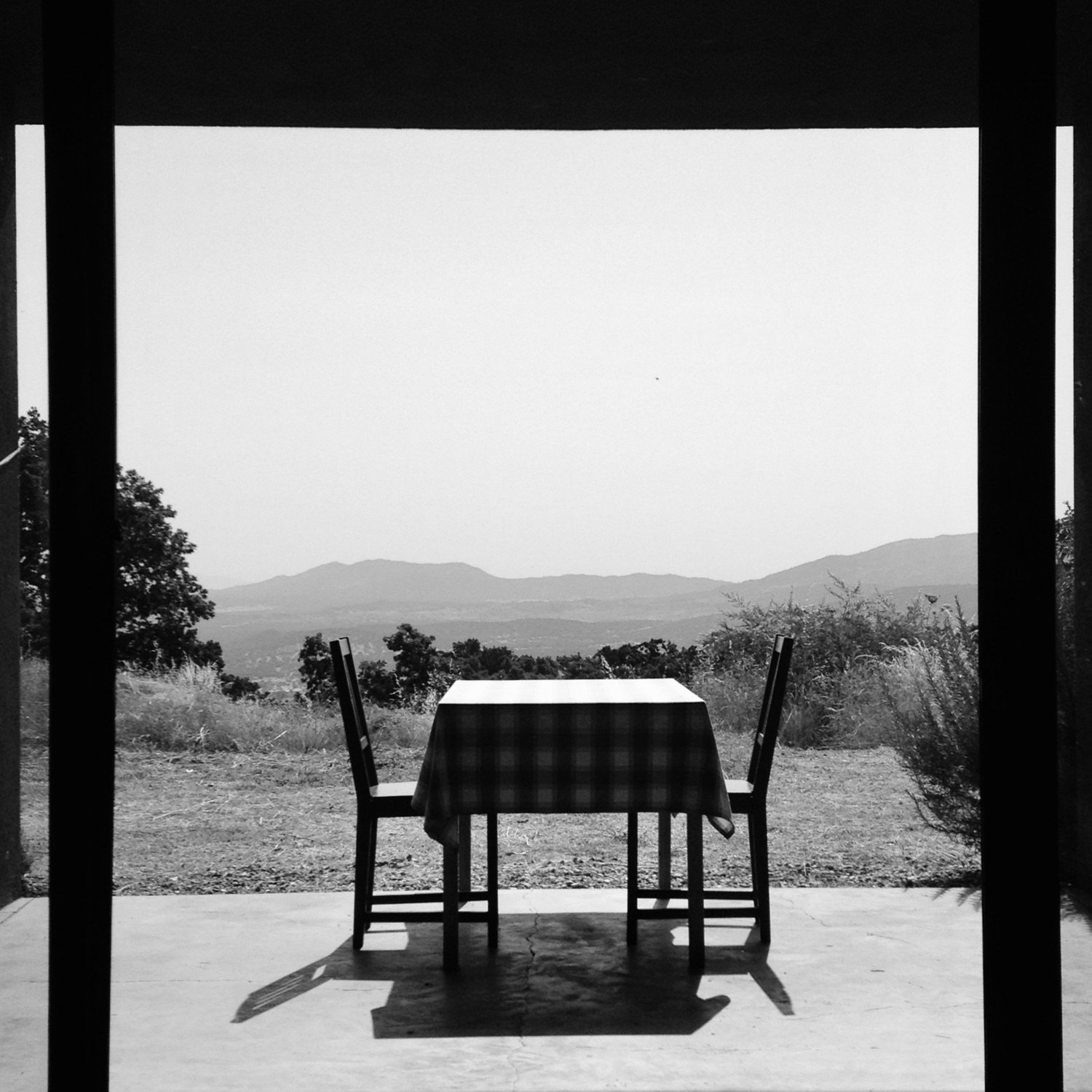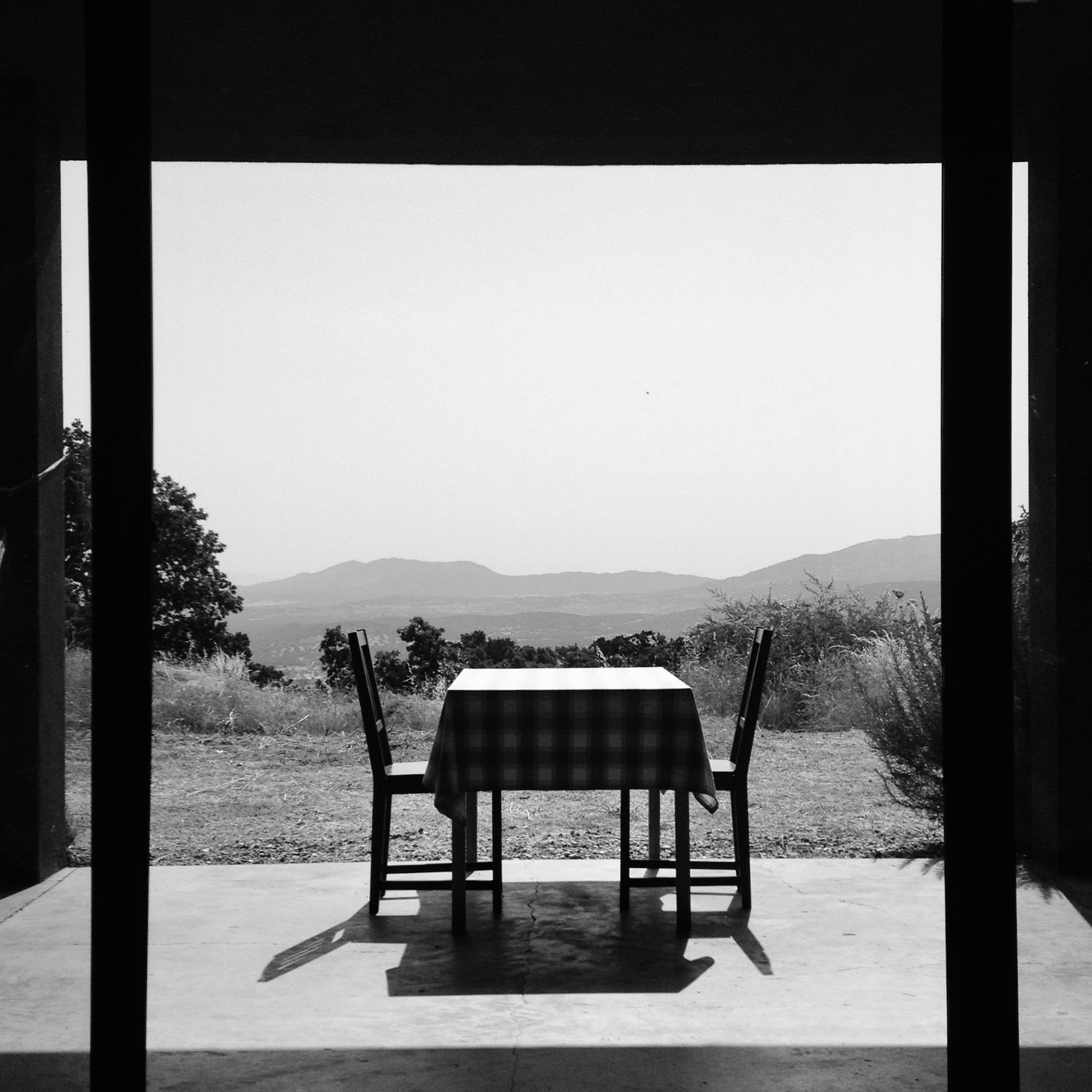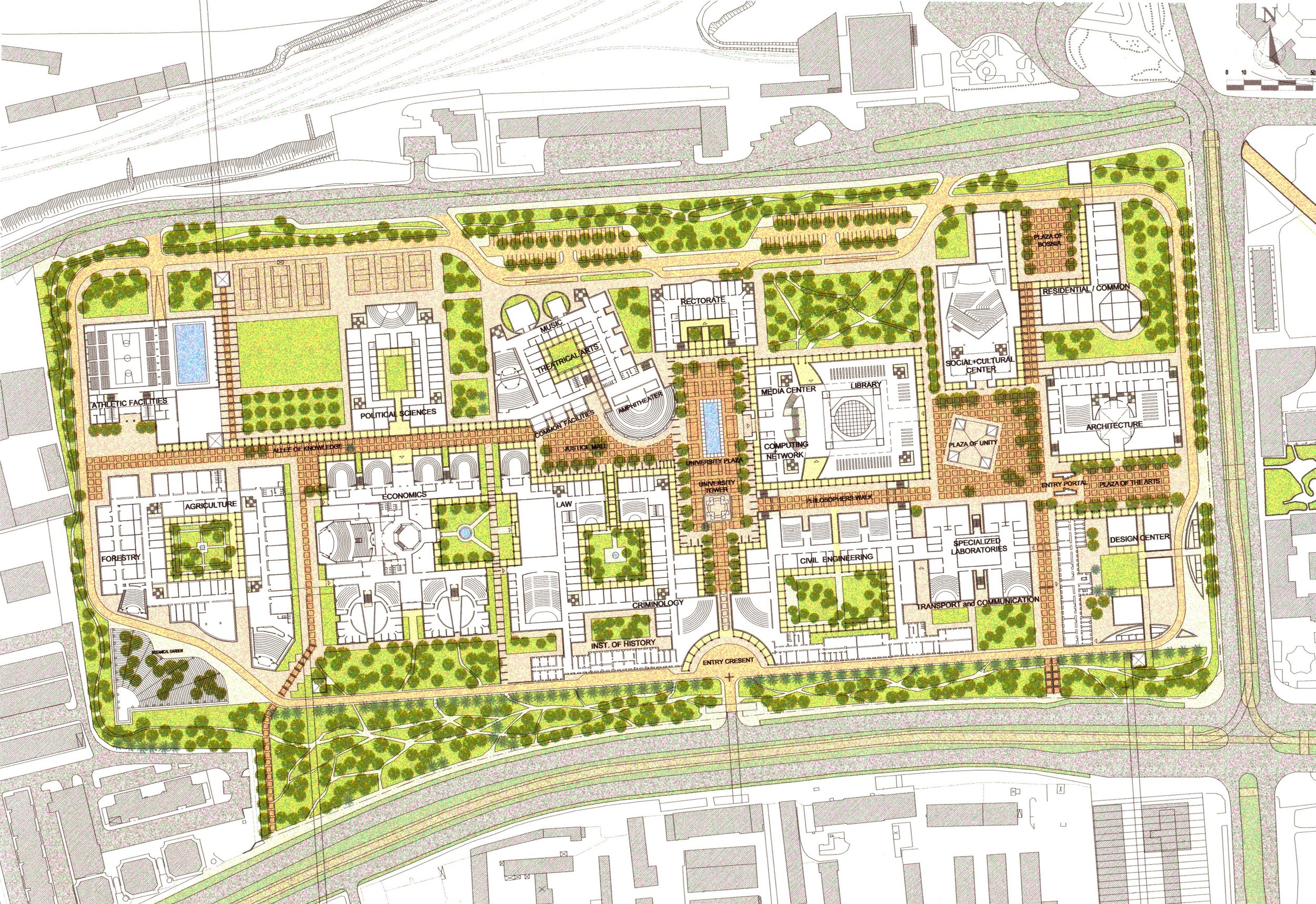Campus Planning
Three of the four campus plans shown here are located in the Middle East in countries investing heavily in higher education. The fourth, in Europe, represents a major investment in higher education as a means of building a peace after the grim destruction and loss of life of the Yugoslav war.
Sultan Qaboos University, Oman 1982-4
This Beaux Arts campus plan was designed by Kajetan (Kap) Kapolka of YRM International. Born in Poland he got his architectural education in England and was also a notable artist. YRM was consulting to Cementation International, a construction company which became notorious when it was revealed that Mark Thatcher, the son of the British prime minister may have helped secure the contract.
There are six colleges in the university, each with a project architect. As the only team member who had been brought up on a farm, I was designated the College of Agriculture and the University Farm. Programming was directed by a team from Kansas State University. Standard details and specifications were used throughout with some variations in particular situations.
The 13 hectare farm was developed with 1 meter of topsoil imported from an African country.
The American University in Cairo
AUC had a campus just off Tahrir Square in old Cairo. The congestion and the difficulty of commuting caused the administration to invest in a new campus to the east of the city in a suburb called New Cairo. As consultant to the Boston Design Collaborative I was in charge of planning and developing the AUC masterplan which contained detailed programming, siting, ‘build-to’ lines and landscaping. Water is a major issue. Carol R Johnson Associates as landscape architects developed a detailed water and drainage budget as a guide for planting.
Final design and construction was undertaken by other firms in collaboration with local architects and engineers.
The University of Sarajevo
Sarajevo suffered great loss of life and widespread damage to buildings during the Yugoslav war and the siege of Sarajevo from 1992-96. In 2000 a proposal by ZNA Architects was selected to develop a masterplan for the university. Previously the university had been distributed throughout the city. The destruction gave an opportunity to centralise many of the faculties on a site that has previously been the caserna, the barracks of the Austro-Hungarian soldiers pre-First World War. My role was to be the coordinating planner, producing a masterplan that developed the program and dimensional regulations for the development. No sooner was the plan approved by the multiple layers of government than the United States made a decision to site its embassy on the eastern end of the site. This required major adjustments to the plan.
King Khaled University, Abha, Saudi Arabia
This is a new university located on the Red Sea coast of Saudi Arabia at an elevation of 2,270 meters. The climate is relatively cool with some humidity. ZNA Architects won this international competition with a proposal that incorporated energy conservation, natural energy systems, composting, water recycling and compact on-campus housing.
Having developed this plan the client saw fit to take the drawings and the program and give it to a firm from the region.
AUC, the University of Sarajevo and King Khaled University were all developed by a team led by Ilhan Zeybekoglu, Yunus Tasci as lead technical architect, Hubert Murray as planning consultant.
University of Sarajevo: the original, approved, masterplan (above); and the modified plan after the incursion by the proposed US Embassy.






