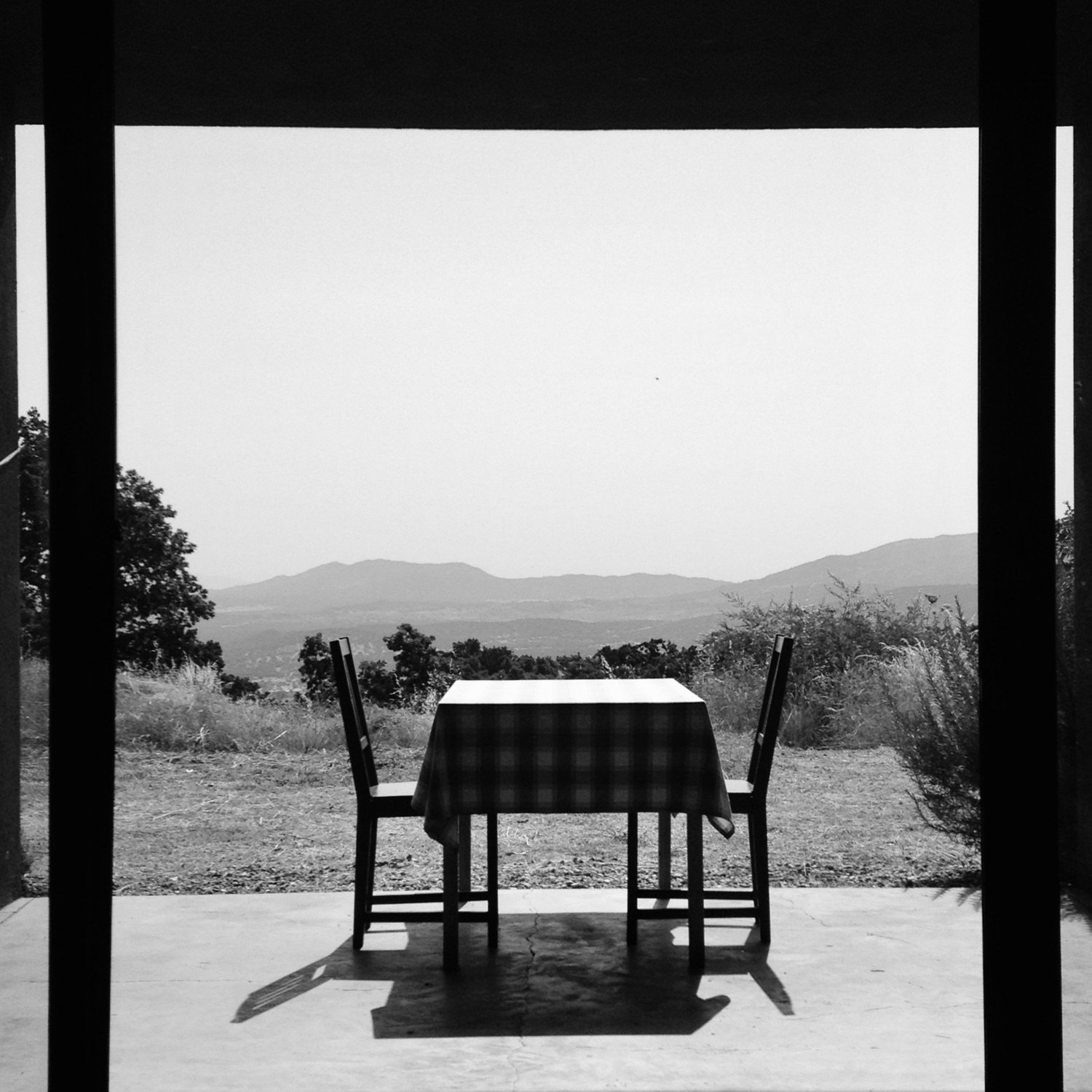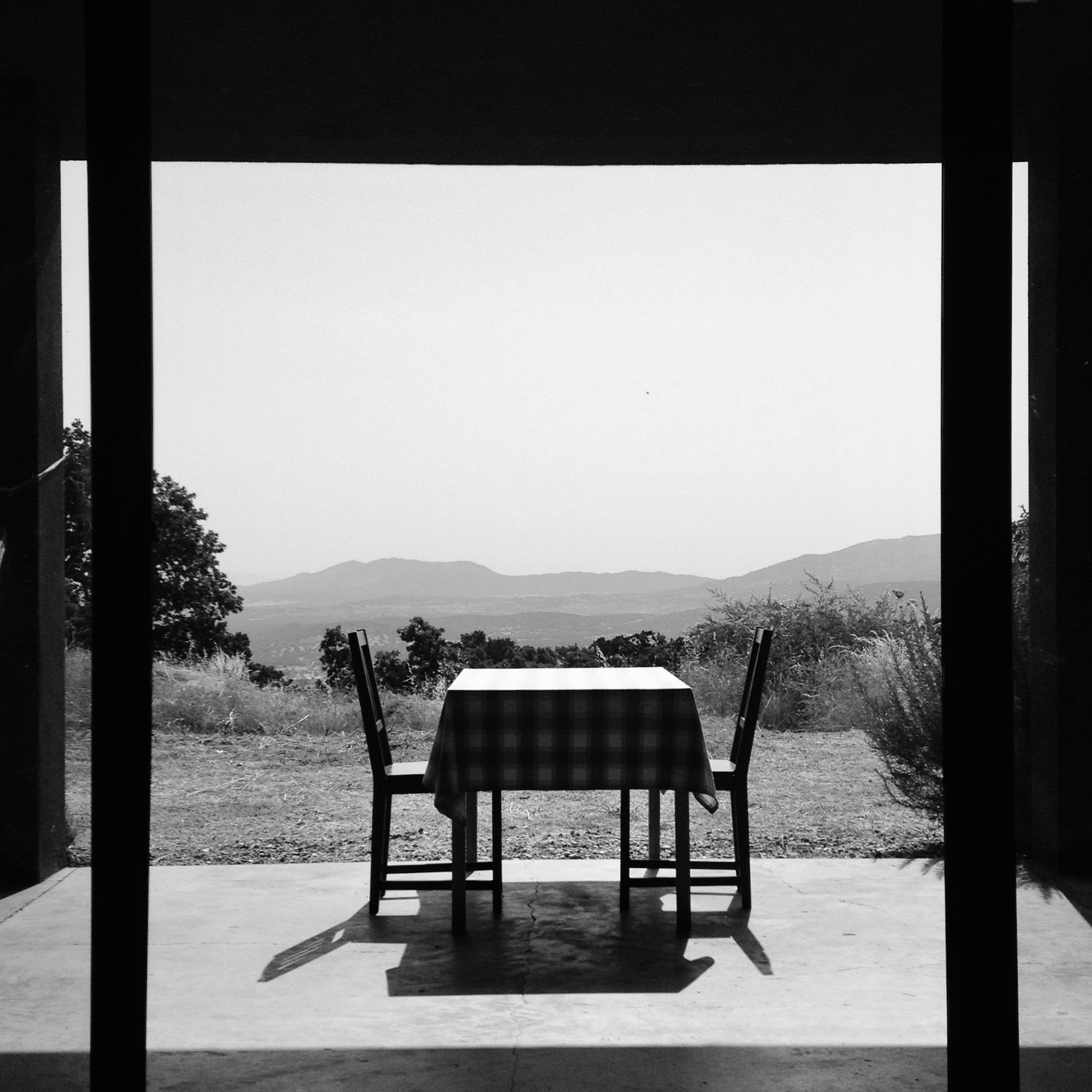Boston Wharf District and Financial District Planning Guidelines
From 1998 through 2004 I was asked by the Artery Business Committee to coordinate a team of Jung Brannen Associates, the Office of David Neilson and others to generate ideas about what to do with the surface liberated by the removal of the elevated highway in Boston, over the top of the new highway tunnel. The two areas in our remit were what has now become known as the Wharf District (a new defining coinage); and the Financial District.
The principal urban design purpose behind the removal of the elevated highway was to rejoin the city with its waterfront. While there was a history of visionary concepts sponsored by the Boston Redevelopment Authority, the Boston Society of Architects and others, the restoration of the city was beyond the scope of the Central Artery Tunnel project. The work devolved to the Artery Business Committee, a private non-profit organization supported by major property owners and developers in this part of the city.
The scope of the work included defining new neighbourhoods created by the removal of the elevated highway; defining the avenue created by the highway and the cross streets that restore lateral links between city and the water’s edge; developing parameters for the design of open space; and to propose and promote air rights for building over the tunnel and new uses of buildings facing on to the open space.
Combining the Wharf District and the Financial District, we undertook additional work on the reprogramming and restoration of buildings and the infilling of the “edges” facing the new open space.
Harbor Gardens | A concept for Boston’s Wharf District December 2001
Harbor Gardens | Creating Common Ground - a Cultural Facilities Feasibility Study May 2003
Wharf District Financial District Edges Study June 2004
Wharf District Financial District Edges Study | Executive Summary June 2004
Financial District | Greenway Edges Study September 2005. Part 1 and Part 2
In a series of public workshops led by Jerry Schubel, the president of the New England Aquarium, the task was to define the neighbourhood, to establish urban design guidelines and to frame the program for new interventions, incorporating public open space.
Taking these concepts further to explore the potential for building over the tunnels, we undertook a detailed study of the underlying structure and bearing capacity of the tunnel walls and what would be necessary modifications for ventilation.
Click on images to expand
Click on images to expand
Click on images to expand








