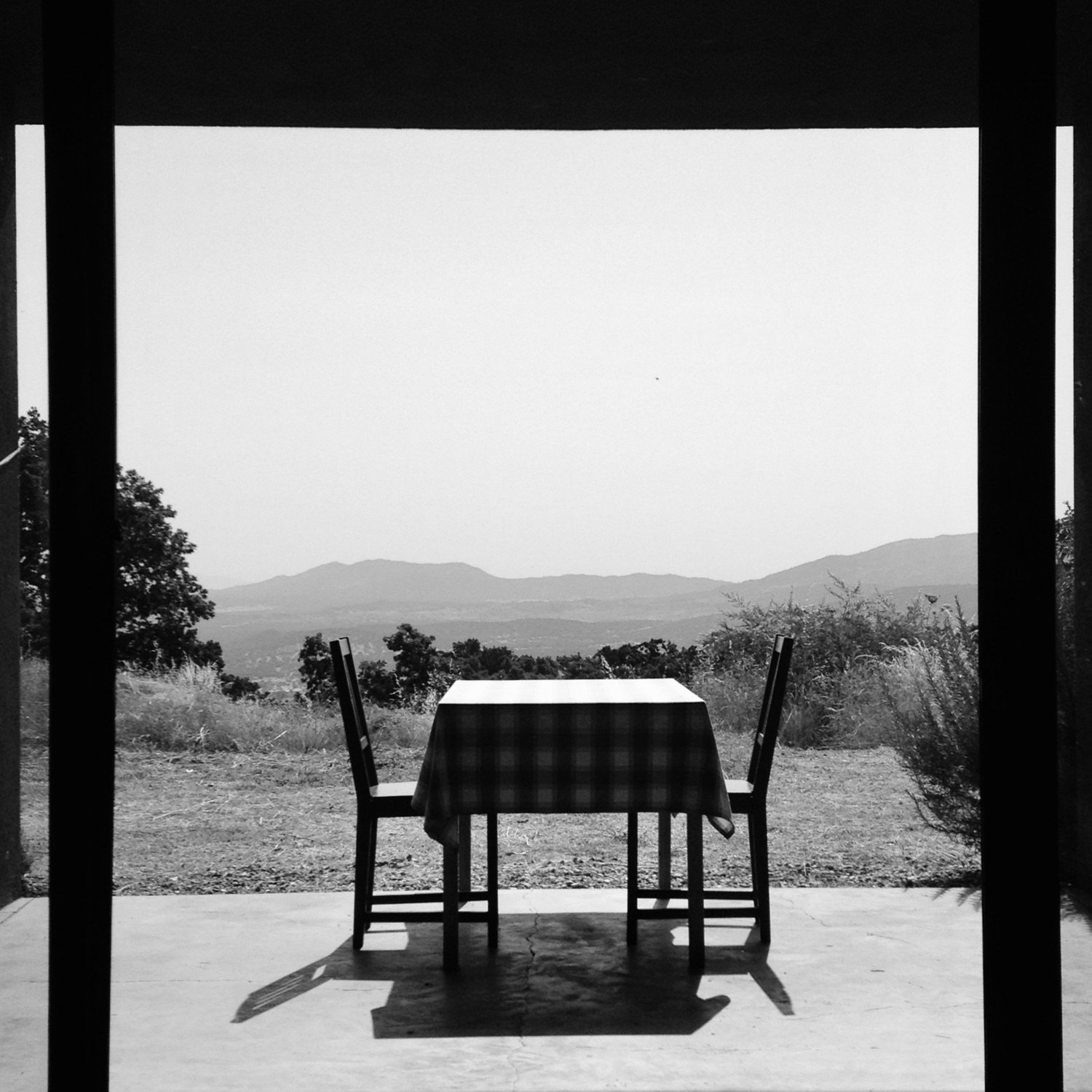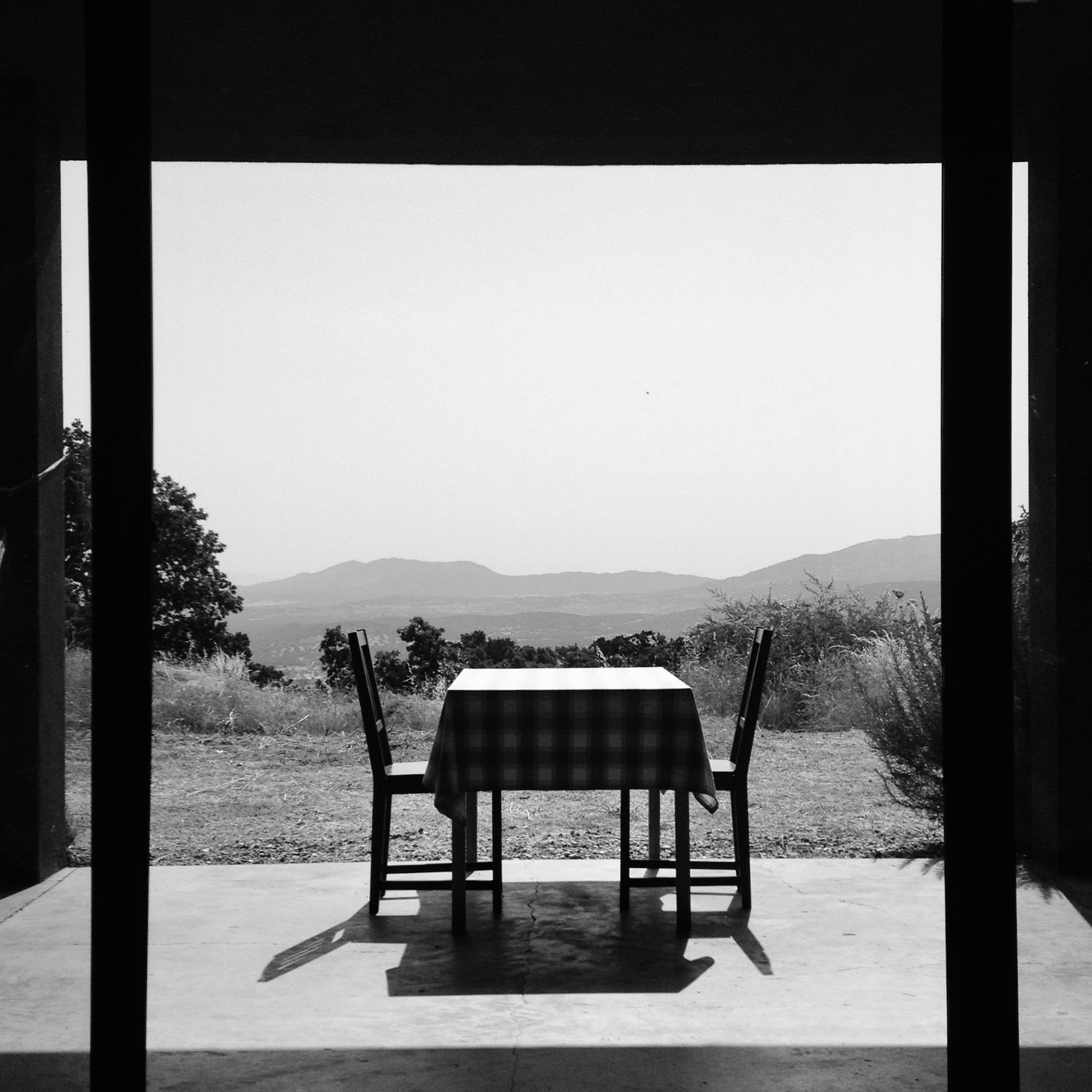HMAP Studio
The studio at 204 Erie Street is a new building of 1,250 sf built in 2004, matching the footprint and profile of a dilapidated carriage house (1857) set in the back yard of a residential street. It was designed as an architectural studio with four workstations, support spaces including a modelling shop and a common workspace on the ground floor; and a meeting room and library on the upper floor.

NW elevation

NW elevation
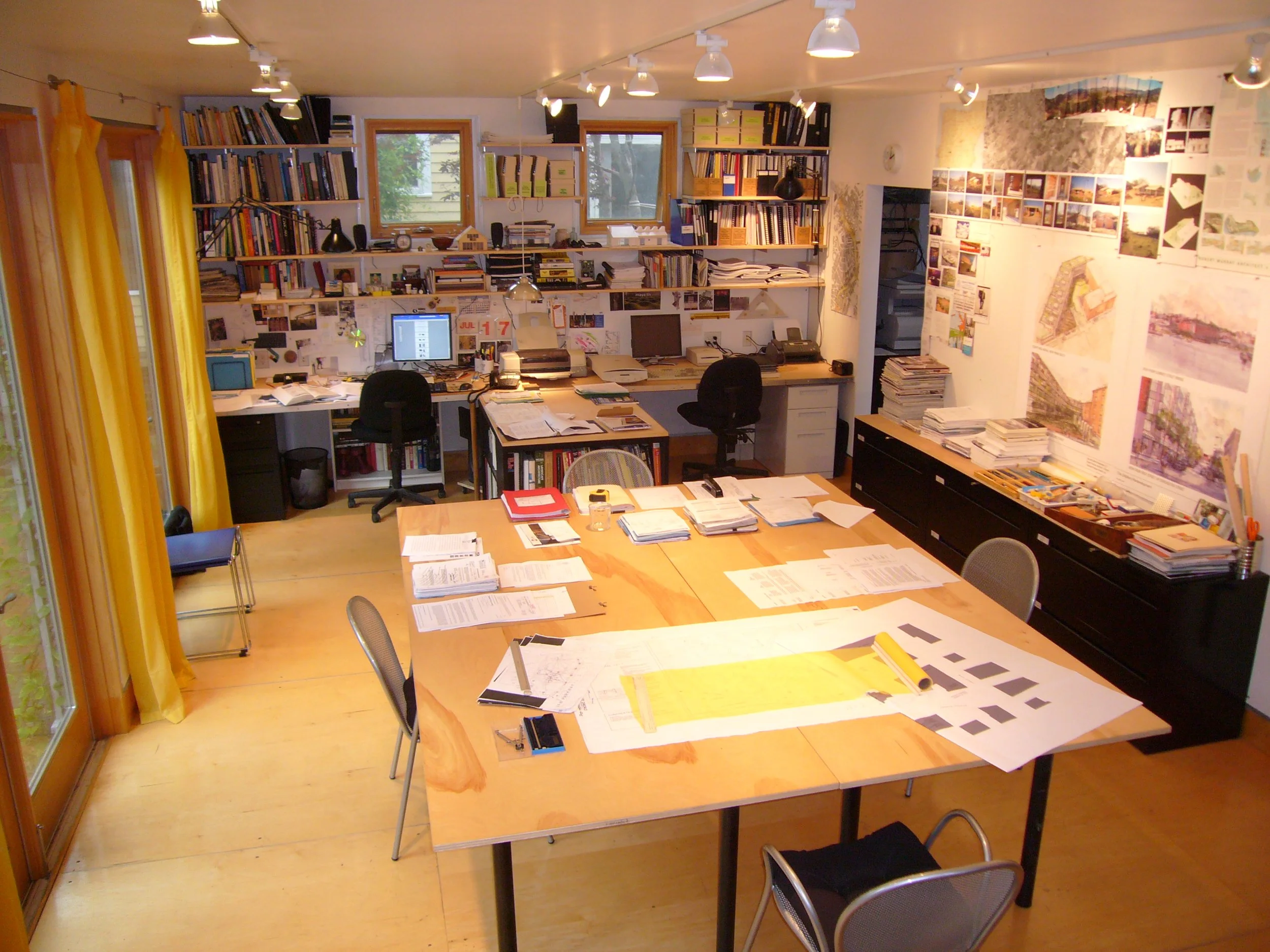
Working studio
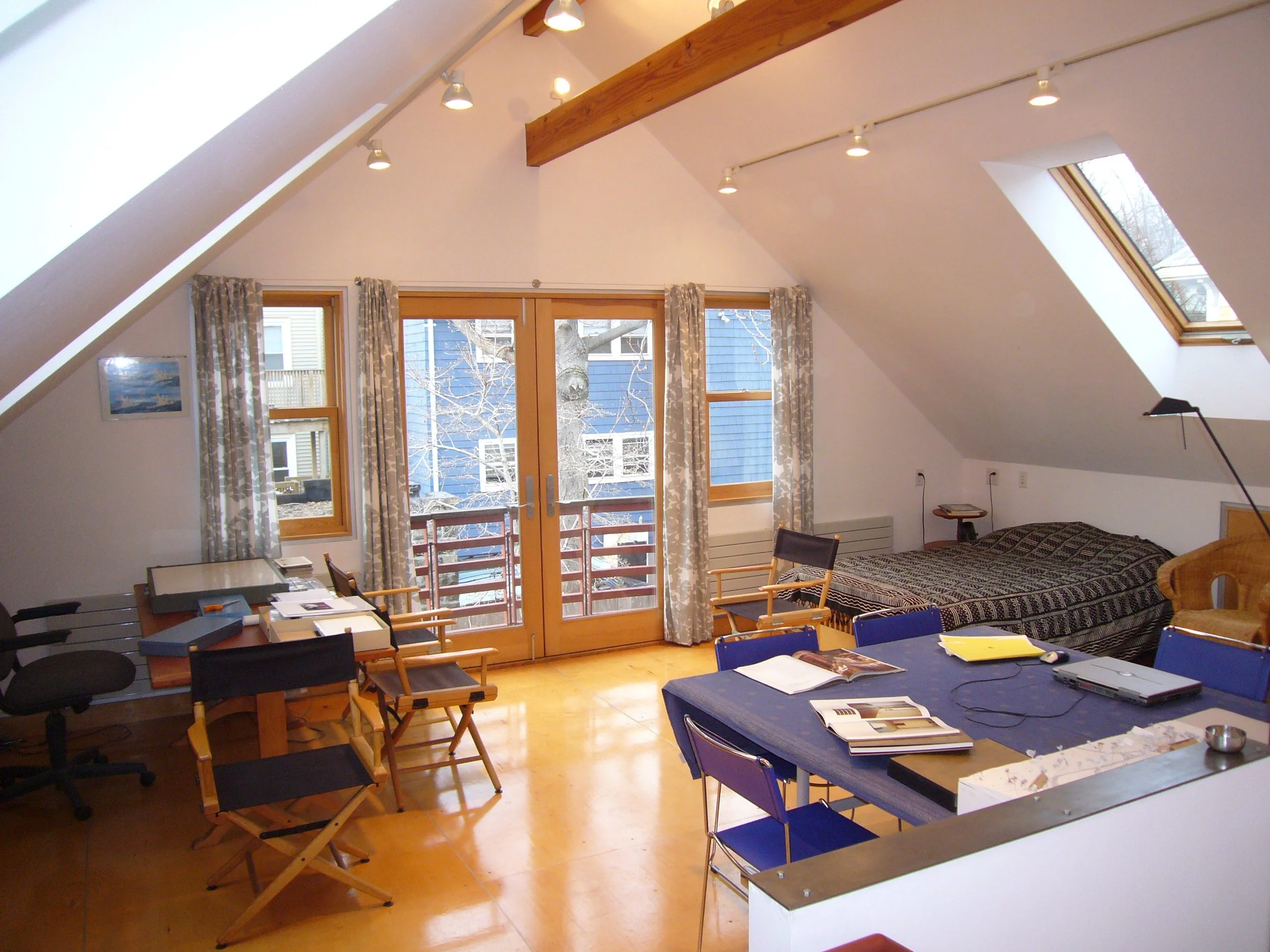
Meeting Room and library
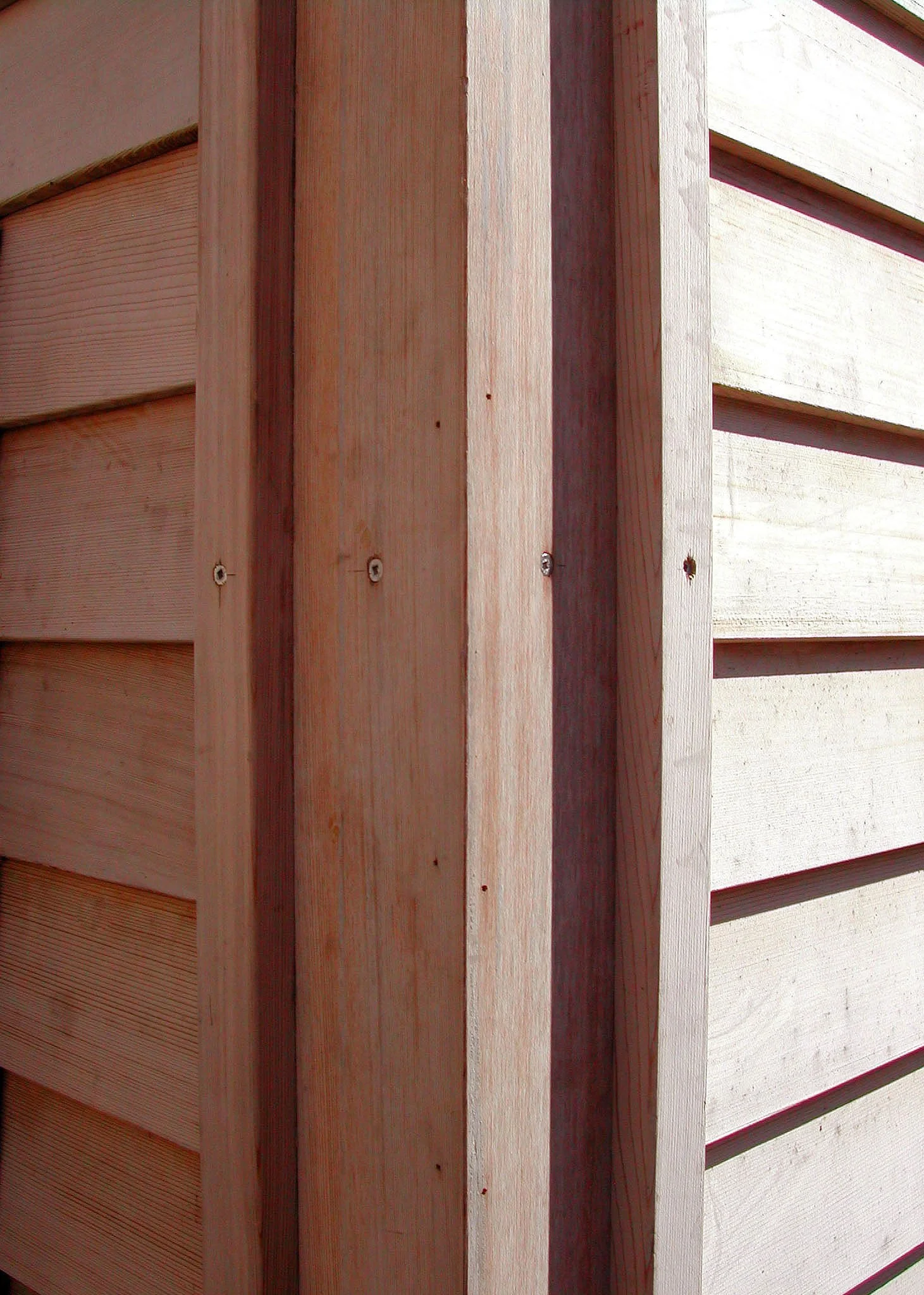
Mitered corner. Much of the detailing is attributable to the skills of an outstanding master carpenter.
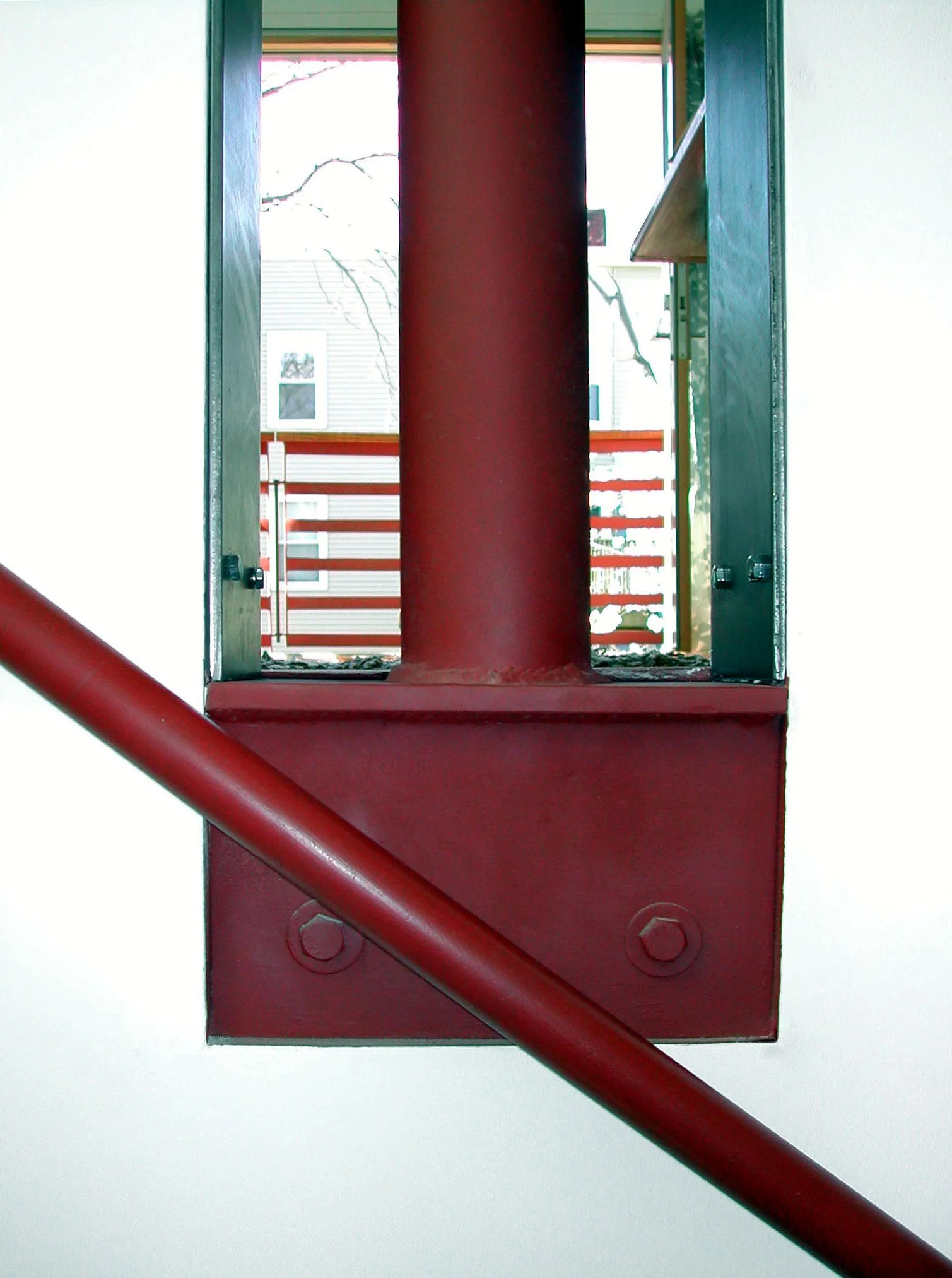
Column and handrail

Site Plan

Plans and Sections
