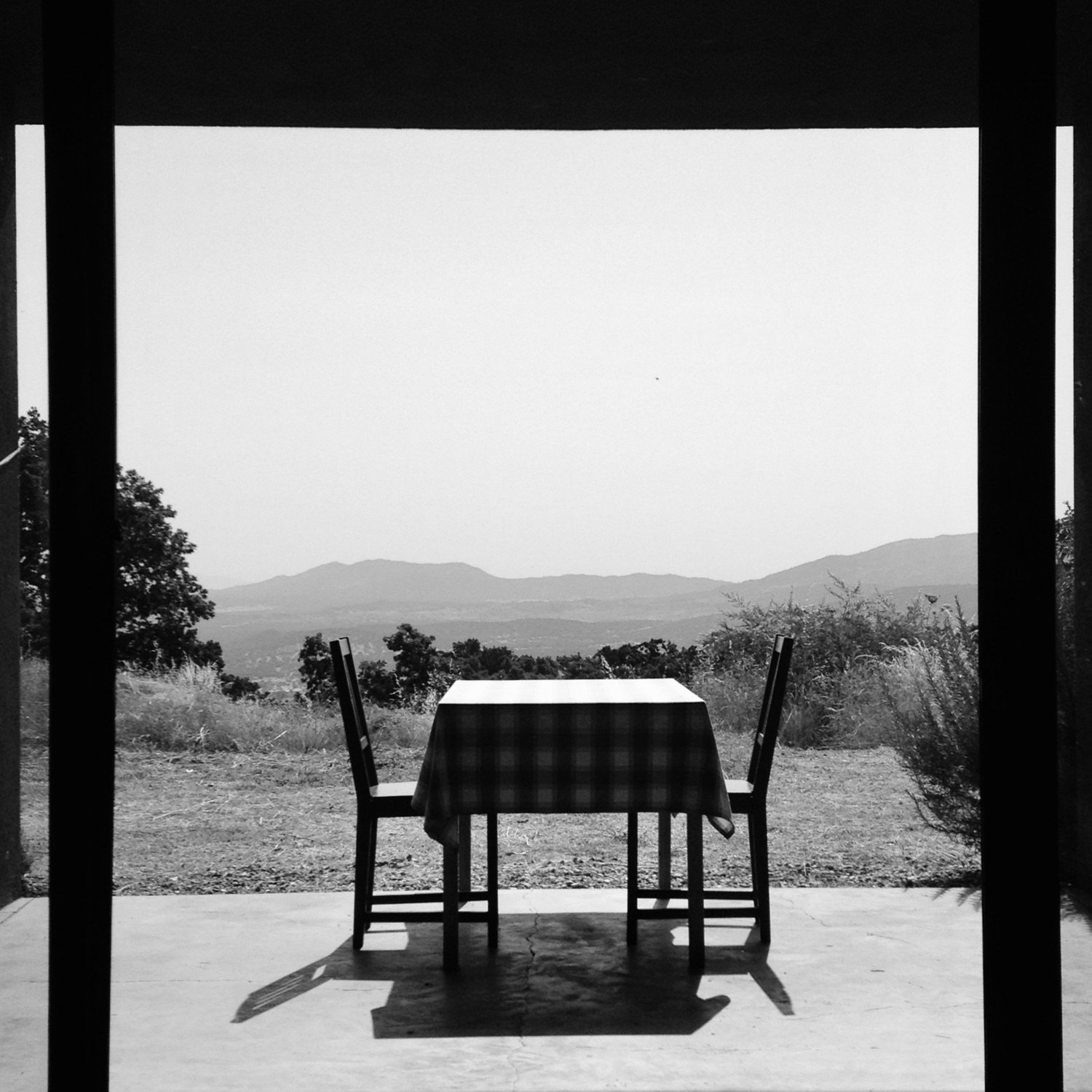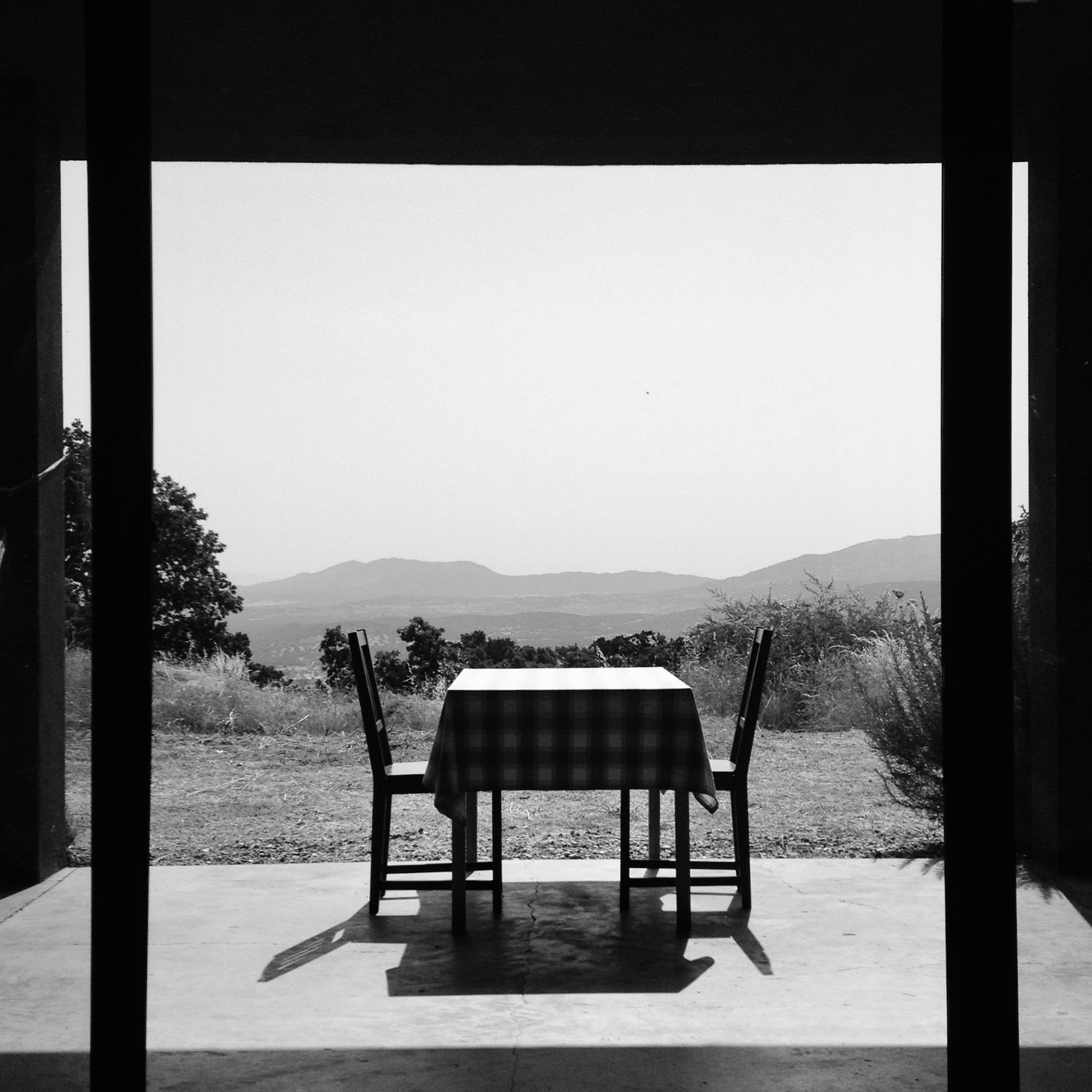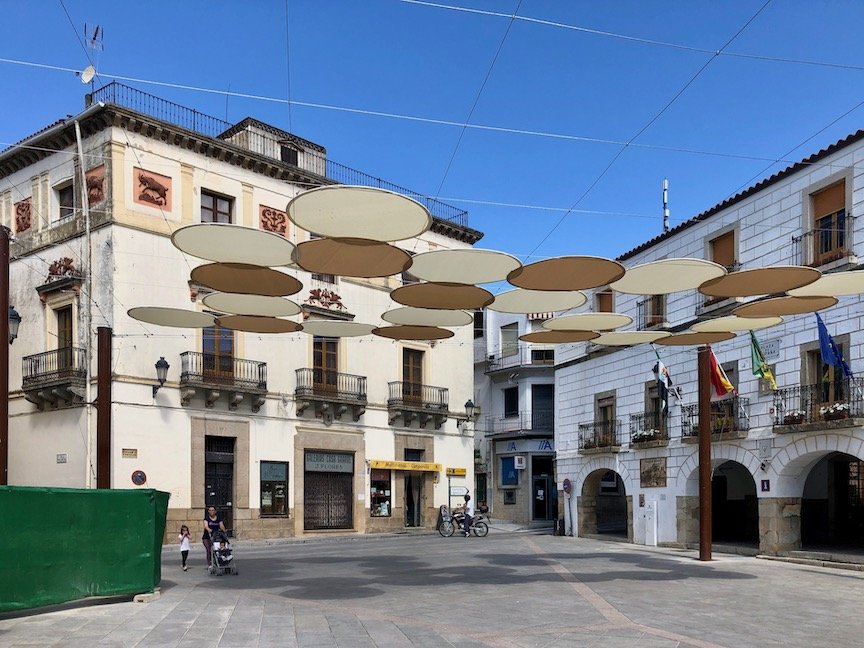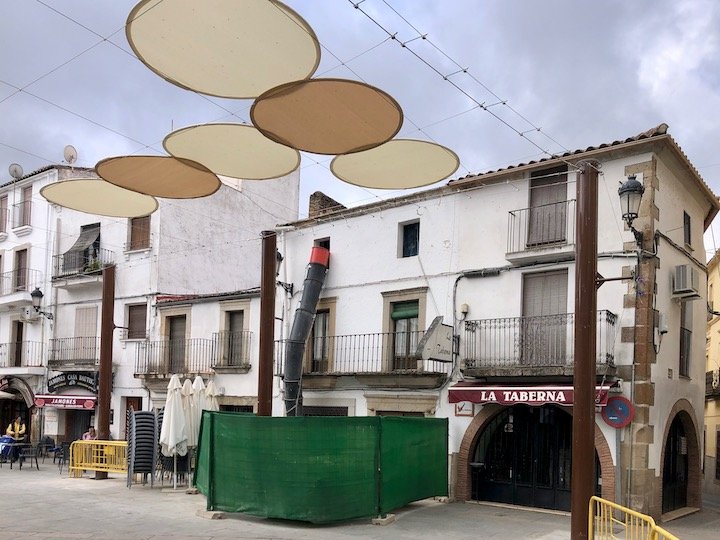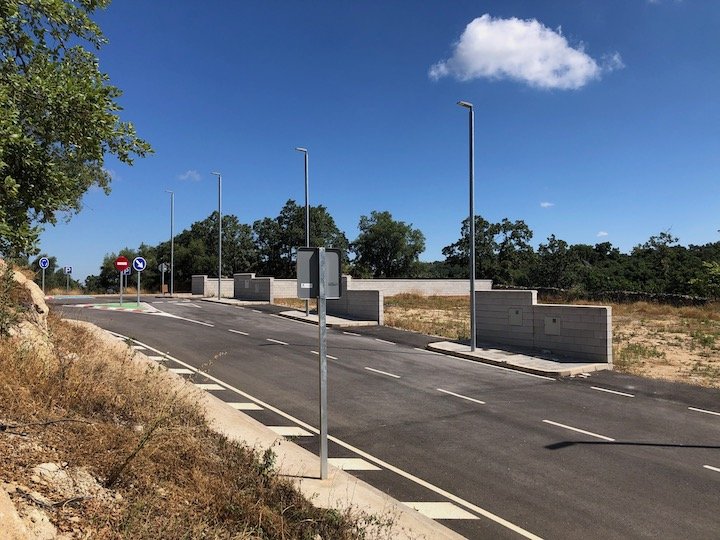Shade on the Plaza
Some years ago I was writing columns on architecture and urbanism for Banker and Tradesman, an American newspaper focused on cities and real estate. In July 2005 I wrote an article on Montánchez, a small, picturesque village in the middle of Extremadura. The genius of the place was not just the architecture of the Plaza de España, it was the way the space was managed. In plan it is a rhomboid measuring, more or less, 37 meters, east to west, by 24 meters, north to south. The plaza is proportioned to benefit from the low morning and evening sun in the winter and the high midday sun of summer. The north and east sides of the plaza are formed as arcades to provide shade. The south and west sides have no need of arcades, or deep solar protection. On the south the buildings provide their own shade and on the west, dominated by the elegant Casa Grande, the morning sun provides a welcome warm up to the day in this village situated on the top of a mountain at a 705 meter elevation.
Montánchez, Plaza de España, January 2024 (Google Earth). Note the long shadows cast over the plaza from the mid-morning sun.
Montánchez, Plaza de España, enero de 2024 (Google Earth). Fíjate en las largas sombras que se proyectan sobre la plaza desde el sol de media mañana.
Montánchez, Plaza de España, from the arcade on the east side, summer morning. Cafés (left) with shade umbrellas on the southern edge; La Casa Grande (facing) on the western edge; and the Ayuntamiento(right) over a shady arcade on the northern edge.
Montánchez, Plaza de España, desde el pórtico del lado este, mañana de verano. Cafés (izquierda) con sombrillas en el extremo sur; La Casa Grande (enfrentada) en el extremo occidental; y el Ayuntamiento (derecha) sobre una arcada sombreada en el borde norte.
Adding to these architectural features is the management of the space throughout the day, the week and the year. Space for chairs, tables and shade umbrellas for drinking and dining (mainly on the south and east sides) are expanded and contracted for morning workdays, siesta time and evenings, and for fiestas in summer and winter; and for the blessing of the lorries on the day of San Cristobal.
Lorries lined up in the plaza for blessing by the priest, festival of San Cristobal.
Los camiones se alinearon en la plaza para la bendición por parte del sacerdote, festividad de San Cristóbal.
The symbiosis of work and leisure, the bustle of holiday season and the functionality of the everyday workweek are perfectly reflected in the urban form, the architecture and the way the spaces are used and lived in.
Festivities in the Plaza, open to the sky, following the descent of La Virgen de la Montaña, marking the beginning of the September fiesta.
Fiestas en la Plaza, abiertas al cielo, tras la bajada de la Virgen de la Montaña, marcando el inicio de la fiesta de septiembre.
Today in 2024, the Alcalde (the mayor), apparently autonomously against vocal opposition, has made a major intervention in this delicate urban space by ordering a shade canopy to be introduced over almost the entire area. Eight steel columns, 30 centimeters in diameter by 5 meters high, line the plaza, four on the north, four on the south. Between these eight columns cables are strung to support fabric discs (pancakes in brown and beige), a low ceiling over the plaza providing shade at all times, day and night, rain or shine. The discs may be removeable for the winter (with some difficulty and expense) but the sturdy columns are a permanent fixture. The cost of this installation is recorded as €98,000 for materials and labour.
The view as it is and will be from Calle General Margallo in the southeast approach to the plaza. The ornamental façade of La Casa Grande is concealed. As of 21 June 2024 the canopy is incomplete.
La vista tal y como es y será desde la calle General Margallo en el acceso sureste a la plaza. La fachada ornamental de La Casa Grande está oculta. A partir del 21 de junio de 2024, el dosel está incompleto.
Urbanistically and architecturally this is a disaster, forever destroying the spatial quality of the main plaza. Placing a 5 meter ceiling over the public space is to block out the sky with a mean and claustrophobic enclosure. The most egregious erasure of all is the obscuring of the finely ornamented façade of La Casa Grande and, no less important, the front elevation of the Ayuntamiento itself. At 5 meters this constellation of discs will eliminate the view of the plaza from the upper floors of the surrounding buildings whose vista will instead be that of canvas covered in bird droppings. The massive steel support columns bear no relation to the stone architecture of the surrounding buildings.
The height and scale of the eight steel support columns are out of scale with the architecture of the surrounding buildings.
La altura y la escala de las ocho columnas de soporte de acero están fuera de escala con la arquitectura de los edificios circundantes.
Environmentally too, the effect of this covering may well have unintended consequences. Both the dark coloured discs and the penetration of the sun in the spaces between them will contribute to heat buildup at the height of a summer’s day, only to be trapped under the canopy instead of allowing normal cooling by free convection. In addition, shading the plaza will mean that there will be no heat stored in the stone paving to warm the cold evenings of spring and autumn. The operation of assembling and disassembling the canopy will be complex, labour and equipment intensive, and therefore inflexible, time consuming, disruptive and expensive.
If shade is the issue one has to ask if trees were considered as an alternative. The symbol of Montanchez is the mulberry tree dating back to a time when the village raised silkworms and produced silk. The stylised tree is on the escutcheon and on almost everything advertising events. Eight mulberry trees planted where now there are steel columns would have reflected the history of the village and done more for the environment as well as providing shade.
Trees give shade in summer and shedding their leaves, light in winter
Los árboles dan sombra en verano y mudan sus hojas, luz en invierno
The Montánchez escutcheon showing a mulberry tree and the castle, both strong symbols of the village.
El escudo de Montánchez con una morera y el castillo, ambos símbolos fuertes del pueblo.
Unfortunately this project of covering the plaza is only the latest in a line of missteps: the expensive purchase and refurbishment of a residential building as a social center and night club – hardly ever used and now empty; the installation of high mast lighting on the path leading up to the castle, creating light pollution in a town that prides itself on being one of the few places in which stargazing is possible; and all the infrastructure for an industrial poligono that, twelve months later, still has no tenants.
A plaque celebrating an empty building and the Alcaldesa
Una placa conmemorativa de un edificio vacío y de la Alcaldesa
The 2023 poligono with no takers.
El polígono de 2023 sin compradores.
There is a problem here that goes beyond a discussion about urban design or architecture, as important as those issues are. The expenditure of a budget of €100,000 is about the future development of a village that, like others, is gradually losing population. This is an investment in the future and as such the discussion must elevate itself above mere frivolities or political vanity.
On what other programs could the town have spent €100,000 of taxpayer euros? The suggestions have been many: the upkeep of the mountain paths which make this town such an attraction for visitors in all seasons; upgrading the swimming pool (open only for two months in the year); renovating the 8th century Moorish castle so that it is safe and interesting to visit; improving waste collection and recycling systems; installing photovoltaic panels on all municipal buildings to reduce the carbon footprint and the cost of energy for residents of the town. These and many more. What is missing is a process that is both more professional (subjecting alternatives to short- and long-term cost/benefit analysis) and more democratic to ensure success - such as creating a ballot on a short list of viable projects.
In this case, as with most built projects, by the time it is completed, it is too late to complain. The time to catch these follies is at birth and the way to do it is to have an informed and vigilant public that will put a restraint on politicians building monuments to themselves.
Revisions:
21.6.24 Columns are 6 meters high, not 9; the Alcalde took the decision to introduce the shades autonomously against strong opposition.
22.6.24 Spanish translation added. The columns are 5 meters above ground and one meter below (explanation by one of the workers)
